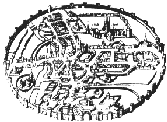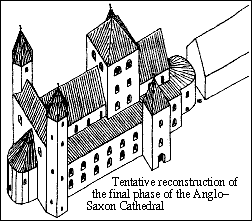 |
Canterbury Cathedral
|
|
|
Canterbury Cathedral's nave and south west transept were the scene of a major project by the Canterbury Archaeological Trust between 4th January and 29th April 1993 Excavations, in advance of re-flooring and the insertion of a new heating system, were conducted on behalf of the Dean and Chapter revealing a most remarkable sequence of structures. Excavation was restricted largely to the removal of eighteenth century deposits, laid down after the removal of most of the burials before the laying of a new floor in 1786. Romano-British deposits Only limited traces of Romano-British layers were recorded, but sufficient to indicate a 3.5 m wide pebbled street running north-east/south-west beneath the cathedral. Fronting onto the street were timber-framed buildings and a masonry structure, as yet undated. The building reported by Frank Jenkins to the south of the cathedral (Jenkins 1990) may also have fronted onto this street, and is undoubtedly also of Romano-British date. Anglo-Saxon Cathedral  By far the most important find was the remains of the
Anglo-Saxon cathedral, just 0.20m below the 1786 floor. The remains may
be divided into four main phases. The earliest, Phase I, is represented
by narrow wall foundations at the east end of the nave. These
foundations cut into post Roman `dark earth' deposits which sealed the
Romano British deposits. They may well be part of the original church of
St Augustine constructed soon after his arrival in A.D. 597, which
comprised a nave with possible narthex to the west and
porticus to the north and south. The foundations were of
re-used Roman stone with mortared stone and Roman bricks above. The plan
and scale of the building are similar to the early church of St Peter
and St Paul at St Augustine's Abbey (Sparks 1990, 8).
By far the most important find was the remains of the
Anglo-Saxon cathedral, just 0.20m below the 1786 floor. The remains may
be divided into four main phases. The earliest, Phase I, is represented
by narrow wall foundations at the east end of the nave. These
foundations cut into post Roman `dark earth' deposits which sealed the
Romano British deposits. They may well be part of the original church of
St Augustine constructed soon after his arrival in A.D. 597, which
comprised a nave with possible narthex to the west and
porticus to the north and south. The foundations were of
re-used Roman stone with mortared stone and Roman bricks above. The plan
and scale of the building are similar to the early church of St Peter
and St Paul at St Augustine's Abbey (Sparks 1990, 8).
Phase II consisted of a partly subterranean masonry structure with a tile floor 1.2 m. below contemporary ground surface and walls rendered in opus signinum. Situated to the south-west of the Phase I foundations, it may have been an addition since it overlay an earlier wall. Its function remains uncertain, but it might have been a mausoleum. During the ninth or tenth century the early church was demolished and a larger structure (49 m. by 23 m.) was built with a squared end (Phase III). This building had substantial aisle foundations. An integral grave was found constructed in the north aisle close to the west end. The location of a central square tower was indicated by two cross walls and a 3 m. wide foundation on the south side It is tempting to ascribe this phase to Archbishop Wulfed (805-32), and a subsequent rebuild, marked by an offset tile course on the south wall, to Archbishop Oda (942-58). The next phase (Phase IV) saw the demolition of the squared western end and its replacement with a major west-work (the Oratory of St Mary). A substantial part of this west-work was uncovered in the excavations, in the form of a deep polygonal apse with flanking hexagonal stair-towers. The Archbishop's cathedra or throne would have been sited to the rear of the apse with the altar to the Virgin set in front, towards the nave. At the same time the arcade walls were strengthened and towers added to the eastern corners - one of which was located in the south-west transept, and may be the tower of St Gregory (Brooks 1984, 39). These remains may have been built by Archbishops Lyfing (1013-20) or ∆thelnoth (1020-38) after a Danish army, led by Thorkell the Tall and his brother Hemming, plundered and burnt the city and cathedral in 1011 (Woodman 1981, 15). Parallels for Phase IV are to be found in the Ottonian Romanesque churches of the tenth and eleventh centuries in France, Germany and Switzerland. 
The excavated remains of Phase IV measured 58.5m by 30m. However, the cathedral was `bi-polar' having both eastern and western apses. It may, therefore, be postulated that to the east the excavated area was a large ring crypt, possibly housing the remains of St Dunstan. The original church may have been around 75 m. in length, bringing the east end close to the fragments of masonry found below the crypt floor in 1895 (Strik 1982, fig 3). Undoubtedly the cathedral in the early years of the eleventh century would have ranked among the largest in Northern Europe.

The cathedral was badly damaged by fire on 6th December 1067 and saw no further construction work until Archbishop Lanfranc came to Canterbury in 1070. Archbishop Lanfranc's Norman Cathedral We now have a good ground plan of most of the
Norman cathedral's foundations and details of
the stone floor, the bedding mortar of which
preserved the impressions of each slab. The floor,
of Marquise limestone, survived until 1786 when
it was removed and a Portland floor laid. Some
small traces of the original Norman floor remain
intact, sealed below later pier bases. Scars of the
Norman cruciform pier bases also survive below
the overlying, but more slender, pier bases of the
later fourteenth century cathedral. In the south-west
transept was found a substantial masonry
foundation for the central pier which supported a
tribune bridge and organ loft. The foundations for
a central flight of steps, running north below the
pulpitum, were found. They presumably link up
with central, blocked, entrance in the west wall
of the crypt (Strik 1982, fig 5). The steps saw
repairs, probably during the twelfth century, and
went out of use in the fifteenth century, when
they were backfilled and a tunnel created through
to the Martyrdom transept.
Publication of the Norman work will draw
together and analyse all previously reported
fragments of the fabric in the roof of the present
cathedral.
A finely-dressed stone coffin in the north aisle
may be that of Richard of Dover (1173-84) and
noted by Somner in his Antiquities of Canterbury
(1640). It was evidently found whilst inserting
another grave and also badly disturbed, and
opened, during the 1786 reflooring.
Numerous brick vaults and three lead coffins
were found, which had been left intact during the
extensive work of 1786.
|
Peter Collinson Last change: 18th November 2018